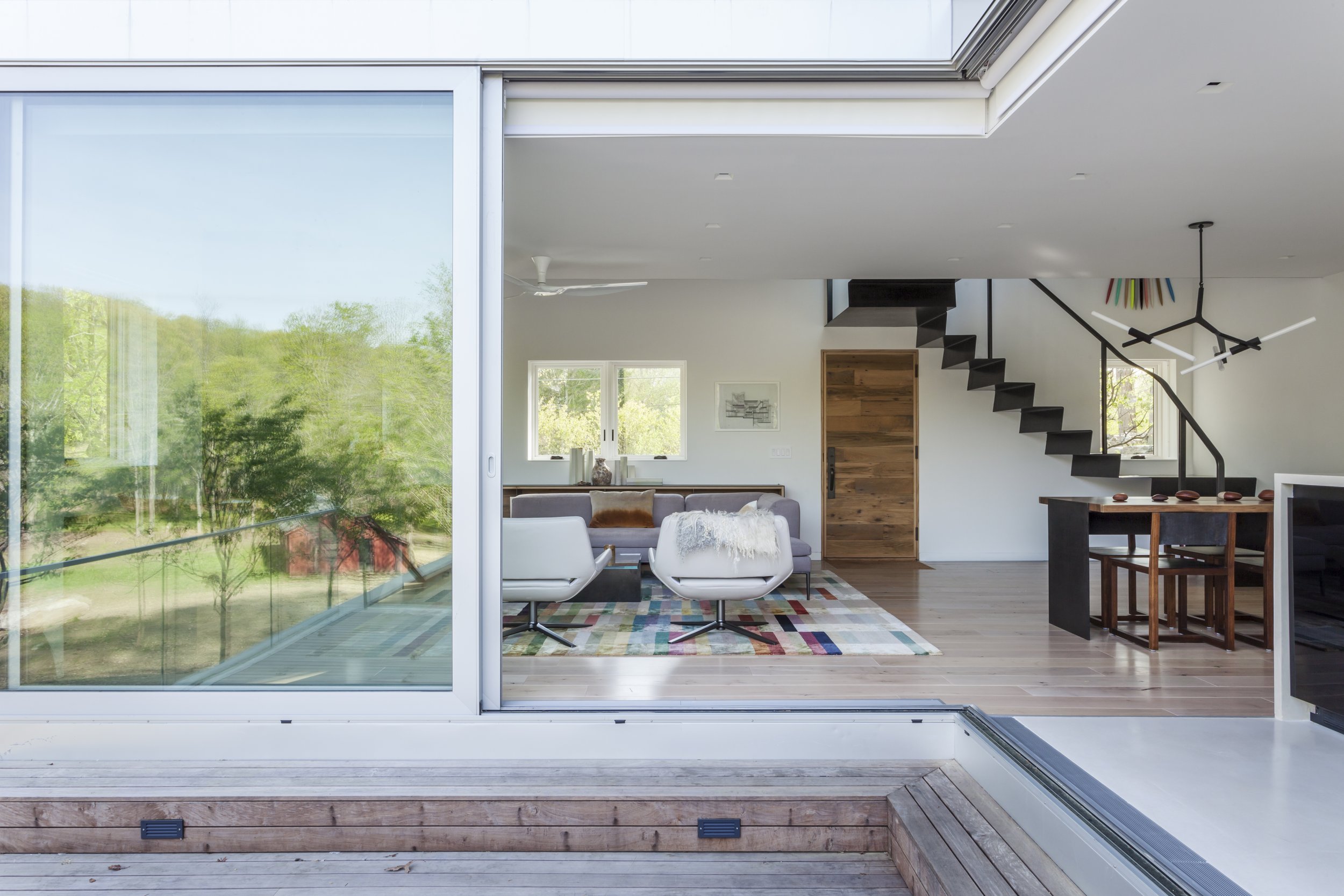Garrison Jewel
These two houses are jewel box projects. Both are under 1000 square feet with spectacular detailing. Materials include soapstone and concrete counters, walnut and Douglas fir floors, an indoor sauna, an outdoor spa, and an in-ground pool. The large doors on the primary home are over ten feet tall. The entire first floor opens to the outdoors at the intersecting corner sliding doors. This home also includes geothermal heating and cooling. The guest house has solar roof shingles that produce enough power to serve the residence. The landscaping on this project was multidisciplinary, with both a landscape architect and native meadow expert, Larry Weiner.
-
900 sq ft
-
2008
-
Sharon Davis Design
-
Garrison, NY
All photos: Elizabeth Felicella












